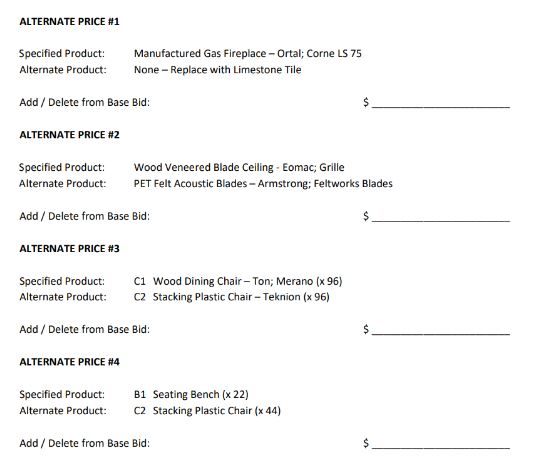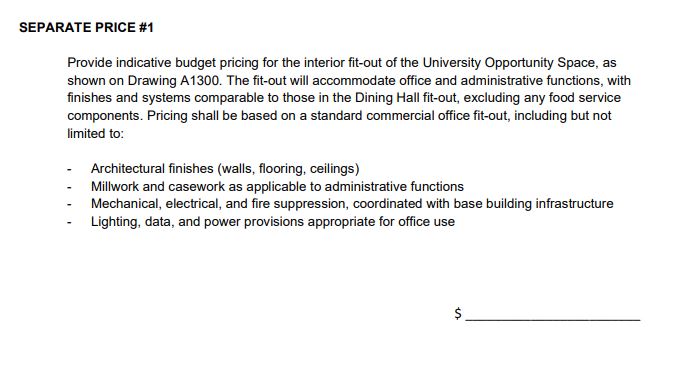The Work is identified as Interior Fit Out located at 727 Sunset Avenue, University of Windsor, Windsor, Ontario also known as Project No.: 24-104, as prepared by the University of Windsor, with Teeple Architects Incorporated.
This project is being tendered to prequalified bidders only, as announced by the University in January 2025.
Start date March 1st, 2025. End date August 15th, 2025.
Deadline for questions March 4th, 2025
Addendum 1 UPDATED Feb 7th, 2025
Addendum 2 UPDATED Feb 14th, 2025
Addendum 3 UPDATED Feb 24th, 2025
Addendum 4 UPDATED Feb 26th, 2025
Addendum 5 UPDATED Feb 27th, 2025
Please provide Alternate pricing as per below according to relevant trade
Please provide Separate pricing as per below according to relevant trade




